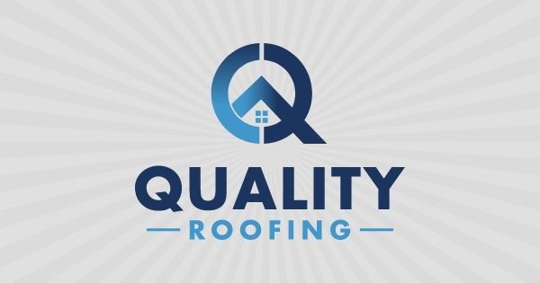A residential roof is a complex system of layers designed for one specific purpose: to protect the house and everything inside. Each roofing component plays a specific role that is crucial to the overall roof design. As a homeowner, it is not vital that you know every tiny part of your roof. However, it is good to have a general idea of how your roof is built and what goes into it.
The more you know about your roof, the more you can identify problems as they occur. Whether you are getting ready to undertake a roof replacement or scheduling a roof inspection, feel free to talk to your local roofing contractor to find out more about your roofing system. In the meantime, below is a guide to your residential roof’s anatomy.
Parts of a Residential Roof
Common residential roof parts include
Roof to Wall Intersection: Much like it sounds, this is an area where a roof plane meets a wall of the home. This can be either a sidewall connection or a headwall connection. When looking at a roof dormer, the sidewall would be on each side of the dormer and the headwall would be along the bottom of the dormer.
Sidewall: One of the walls used in the roof flashing, specifically in base and step flashing. Sidewalls are vertical walls intersecting with the roof deck surface. It connects the edges of a sloping roof deck.
Counterflashing: Flashing that is embedded into or sealed against a wall or other vertical structure and is lapped down and over the wall flashing.
Courses: Horizontal rows of shingles or tiles.
Decking or Substrate: This refers to the material that is attached to the tops of the trusses or rafters and is what the roofing materials are generally attached to. Decking materials most commonly found include; Plywood, OSB (Oriented Strand Board), or, 1x decking (1” x 4”, 1” x 6”).
Dormer: Roof feature that projects out from the roof face. It usually houses a window and adds extra space and light to the room inside.
Downspout: Channel that transports rainwater from the gutter to the ground.
Splash Block: Found underneath the downspout and used to transport the rainwater from the gutter in a direction away from the house.
Drip Edge or Eave Metal: Bent metal flashing which extends out beyond the eaves or rakes to assist in directing rainwater out and away from the soffit and fascia.
Eave: Where the roof hangs over the edge of the exterior wall.
Fascia Board: Generally, a 1” x 6” Pine board that covers the ends of the rafters. Oftentimes, the fascia board may have a sub-fascia which is typically a 2×4 or 2×6 pine board. If your home has vinyl siding and soffit, you’ll most likely have a fascia covering which is often called fascia metal and is generally made from aluminum trim coil with a wood grain texture, and colored PVC coating.
Felt: This is the most commonly used underlayment for most roof systems. Today, more and more roofs are being installed with a synthetic felt or self-adhering underlayment.
Flashing: Generally, an L-shaped piece of galvanized steel or aluminum that is used to prevent water intrusion at penetrations and roof-to-wall connections.
Frieze Board: Board at the top of the house’s siding, forming a corner with the soffit.
Gable: Triangular wall below the area where two roof planes meet. It’s important to note that not all roofs have gables.
Gable end: The gable end of the roof is the edge of a roof above the gable.
Hip: Where two roof faces connect and project outward. A roof with hips will need a specific shingle, called hip and ridge shingles, to cover the hips.
Rake: Inclined sides of a gable end.
Ridge: Peak of the roof where two roof planes meet and create a horizontal connection.
Ridge vent: Exhaust vent that runs horizontally along the peak of the roof, allowing warm, humid air to escape from the attic.
Roof plane: An individual section of the roof surface. Roof planes are separated by hips, valleys, and ridges.
Skylight: Window installed on the roof or ceiling to allow natural light into the room
Slope: Number of inches of vertical rise in a roof per 12-inches of horizontal distance. This may also be referred to as the roof “pitch” and spoken as, “This roof is a 6 on 12”.
Soffit: Materials that enclose the underside of the portion of the roof overhang that extends out beyond the walls of the house.
Square: One hundred square feet of roof, or the amount of roofing material needed to cover 100 square feet when properly applied.
Soffit Vent: Intake vents located under the eaves of the roof that help draw cool, dry air into the attic.
Valley: Where two pitched roof faces connect and project inward.
Schedule a Free Roof Inspection
Quality Roofing offers premier roofing services for homeowners in Florida. To schedule a free roof inspection, call (850) 753-0041 or fill out the quick form on our contact page.
The post Your Guide to the Anatomy of a Residential Roof appeared first on Quality Roofing Solutions.

